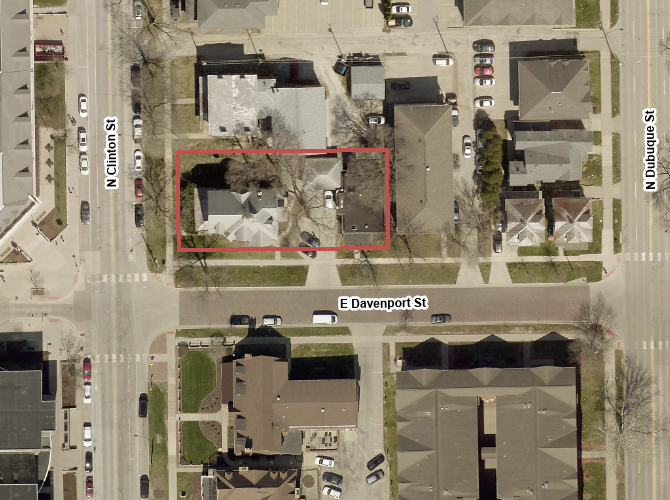IOWA CITY – A site plan proposal for a multi-family apartment development was submitted to the city for review on August 25th. The project would replace two existing structures at 400 N Clinton St. and 112 E Davenport St. rising 5 stories with 32 units.
The lots total approximately 0.3 acres and are zoned for Planned High Density Multi-Family Residential (PRM). At 32 units, this would give the project a housing density of 106 units per acre. Given that the PRM zone has a maximum height of 35 feet and housing density of 100 units per acre, it is likely that the project will undergo a design review process to receive a density and height bonus.
According to city code, bonuses are awarded to projects on a points system regarding “features that provide a public benefit and encourage excellence in architectural design.” These include landscaping, building materials, historic preservation, and streetscape enhancements.
Axiom Consultants is listed as the lead for the project. A building rendering or site plan overview does not appear to be publicly available at this time. More information will likely become available throughout the formal design review.
Update (04/21/24)
A building elevation plan was submitted to the City for design review on April 8th. The application details that the multifamily structure will include brick veneer and aluminium siding. The building renderings are still not publicly available.
Latest Posts

